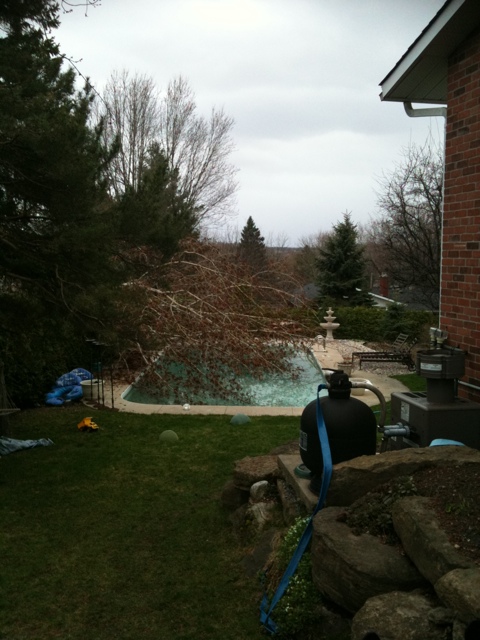We’re in the fourth week of kitchen renovations, and I think it’s safe to say we’re in the home stretch. I think it’s also safe to say that the build phase was fraught with more peril than I expected. (Note, I wrote this a week ago – it’s been THAT kind of week!)
In our last update, we had torn out the entire original kitchen to the drywall and beyond. Over the course of the next week and a half, the kitchen was gradually rebuilt on the same footprint. First, walls and paint and the upper cabinet boxes:
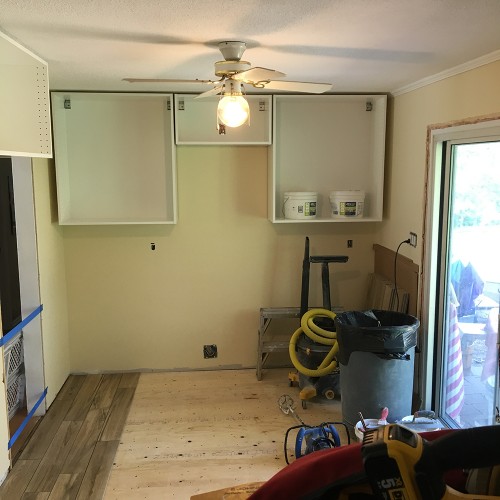
Then, new floors. Have I mentioned the new floors? We’re replacing cheap and boring ceramic tile with lovely warm wood-coloured tile that looks like knotty pine boards.
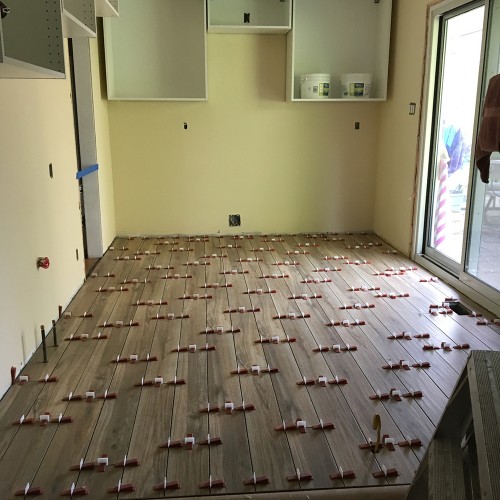
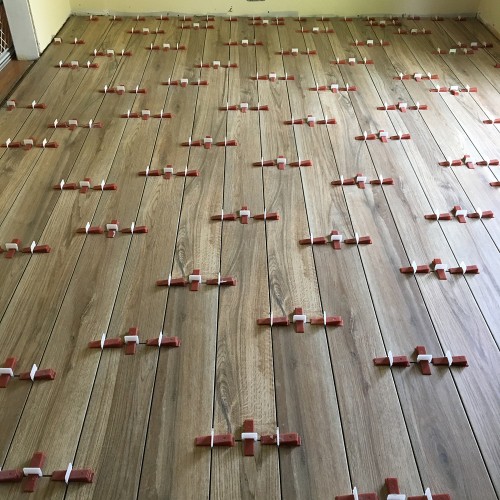
Willie approves of the new cabinets.
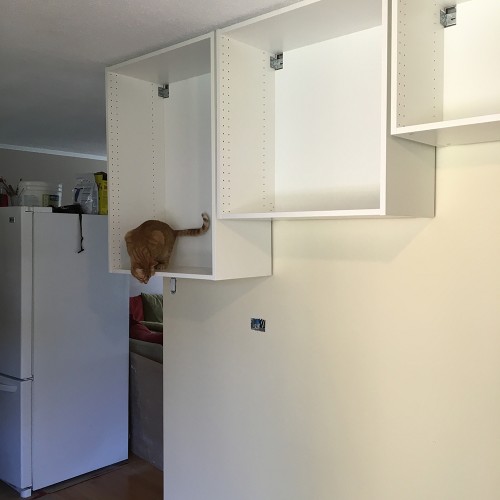
I have to admit to being fairly ambivalent about a lot of the choices we had to make. I knew we wanted light coloured cabinets, for example, and warm accent colours. I knew we were maintaining the same basic footprint. I loved the idea of an oversized farmhouse sink and butcher block counters, both of which were incorporated into the design. The one thing I coveted above all other things, though, were pot drawers. And now we have them – everywhere!
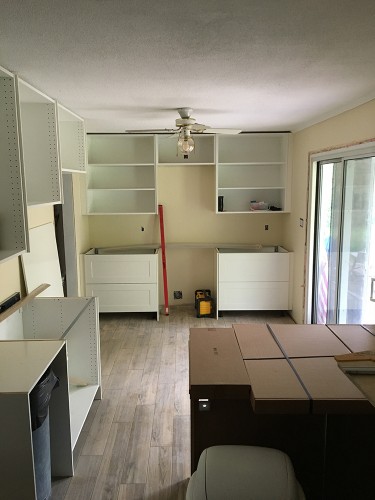
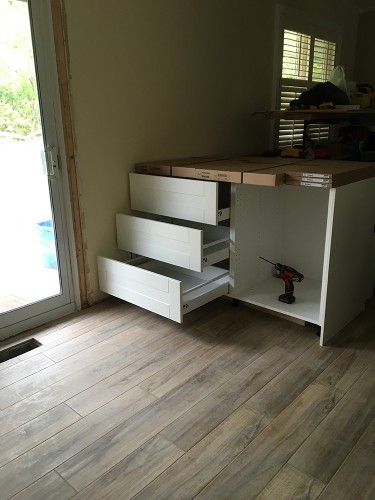
Along the way, there have been a few mistakes, miscommunications and mis-steps. The wrong sink, for example, and the wrong drawer pulls ordered. Hidden drawers overlooked. I have to say, though, with each and every one of these things, whether the miscommunication was on our side or not, the construction and design team have immediately rectified or rebuilt or otherwise worked really hard to ensure that we had exactly the kitchen we wanted. I really can’t say enough nice things about Justin Linden and his team – they have been beyond awesome at every bend in the road.
When we got home from a few days out of town to find that the new microwave had been installed much higher than I had expected, I was worried about safety. The kids use the microwave regularly, and the idea of them reaching up over their heads to pull hot food out of it made my stomach clench up. All I had to do was mention it, and they pulled out the installed cupboard to insert one that fit the space better and brought the microwave down to a safer height.
I’m wretchedly behind in my bloggy updates, and truth be told, the kitchen is actually already done. Stay tuned and maybe I’ll get photos of the whole thing in the next couple of days. Spoiler alert: it’s AWESOME! I also have a post or two to write about things we learned about executing and surviving a kitchen remodel.
Bonus question: Anybody recognize the quote in the headline? It has absolutely nothing to do with kitchens, and there was no extraordinary technology involved in the renovation – but suddenly, out of the 1970s, that quote was in my head as I wrote this post.

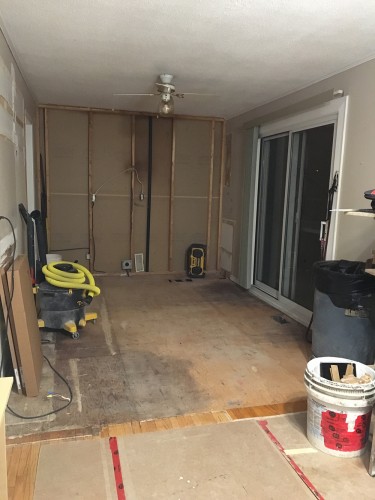
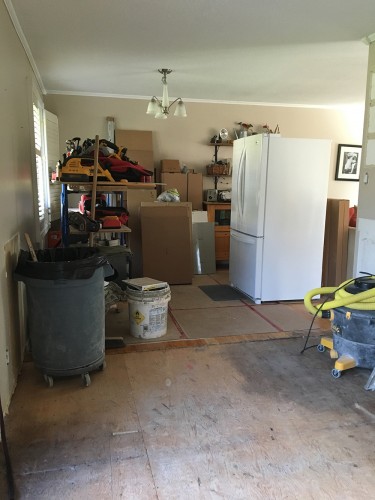
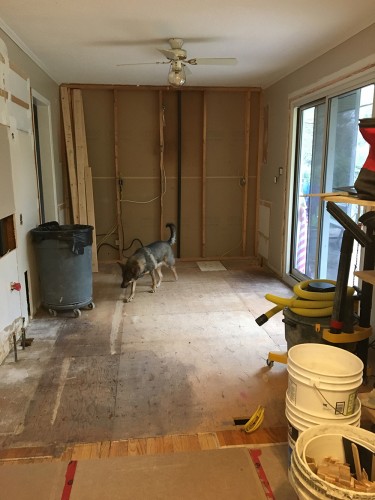
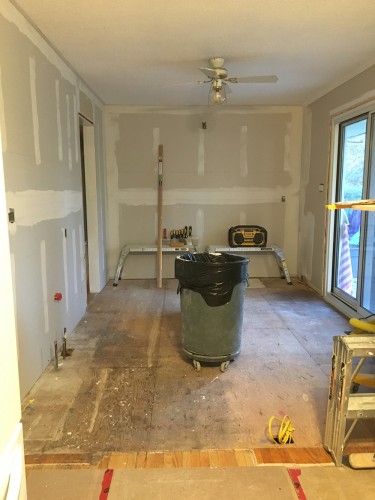
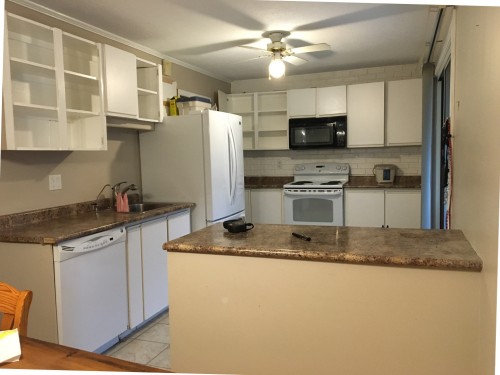
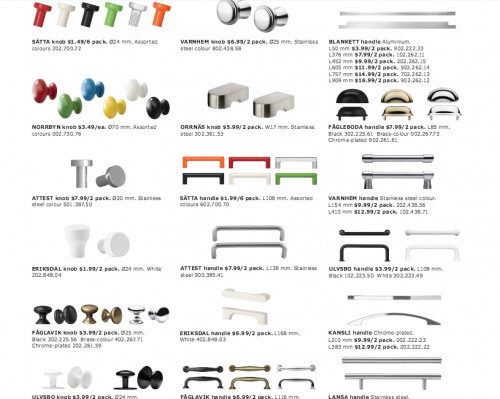


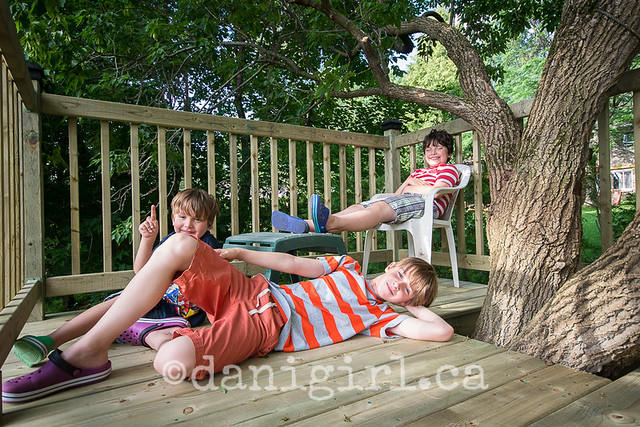


![129:365 Dewy [Explored]](http://farm6.static.flickr.com/5303/5677102679_4f49d0d373_m.jpg)


